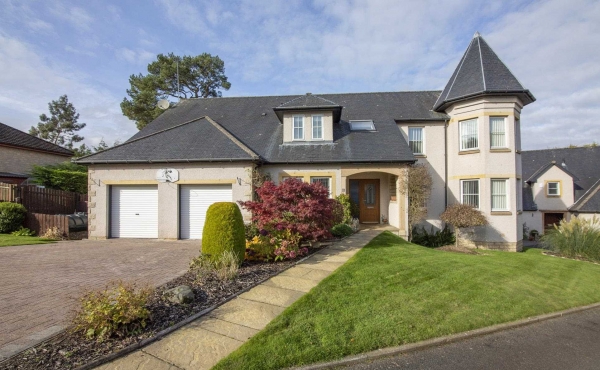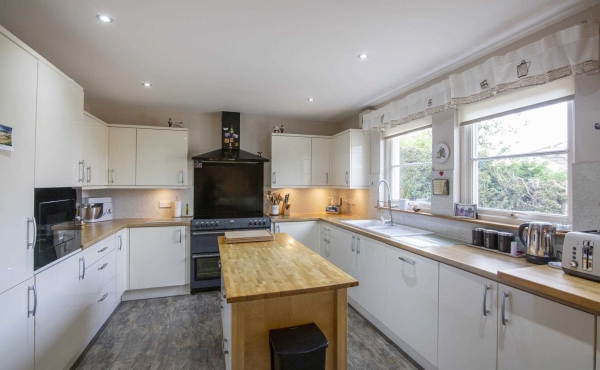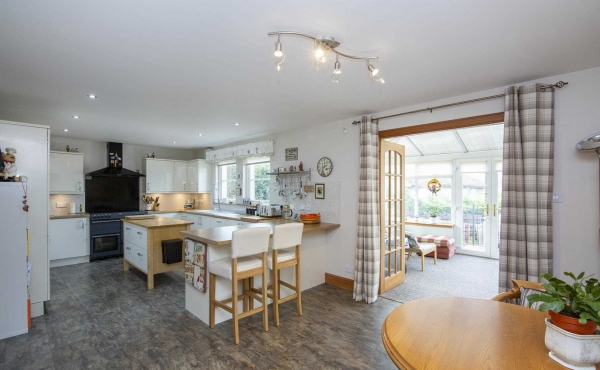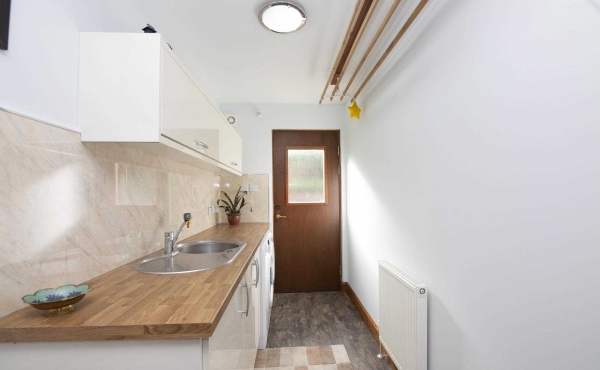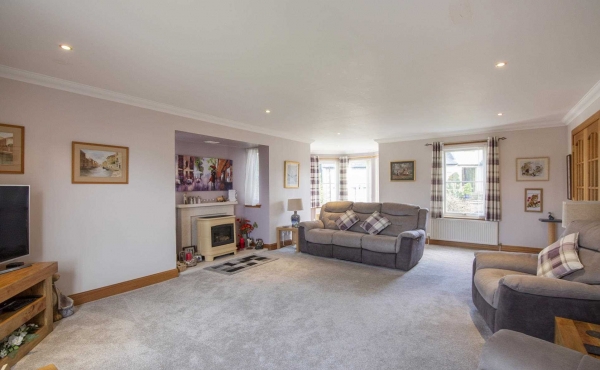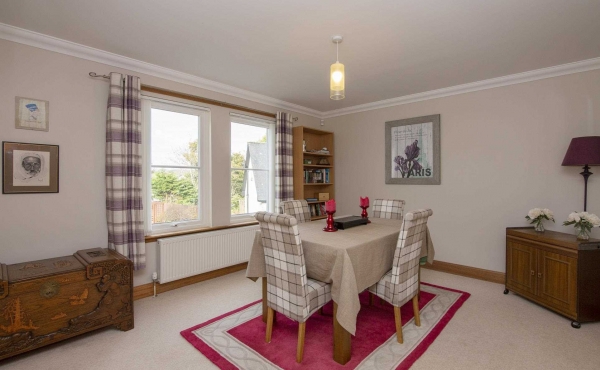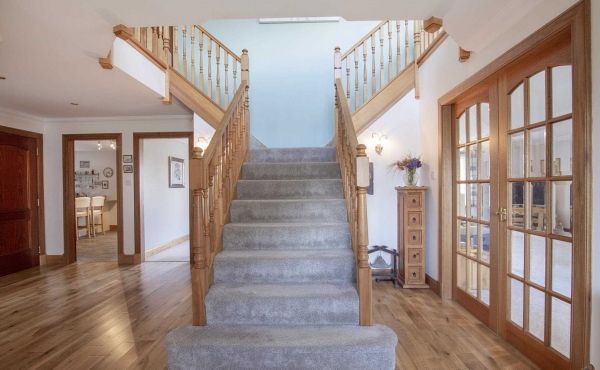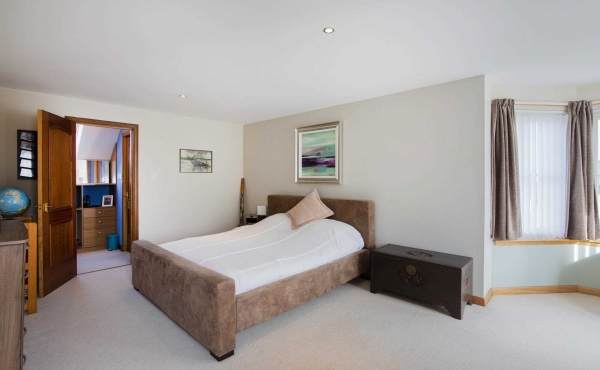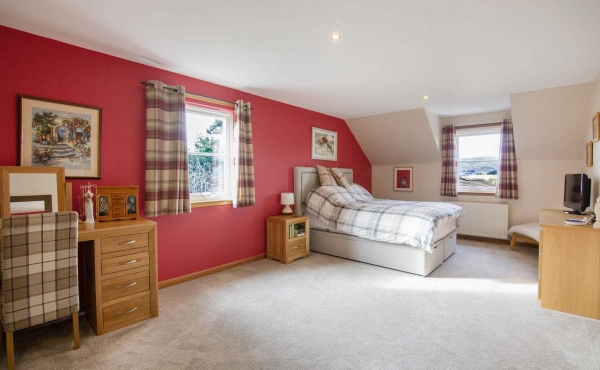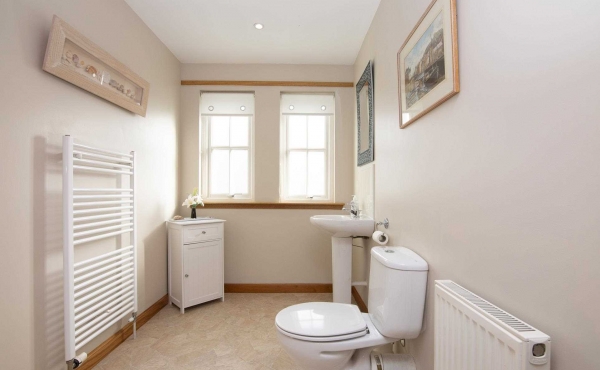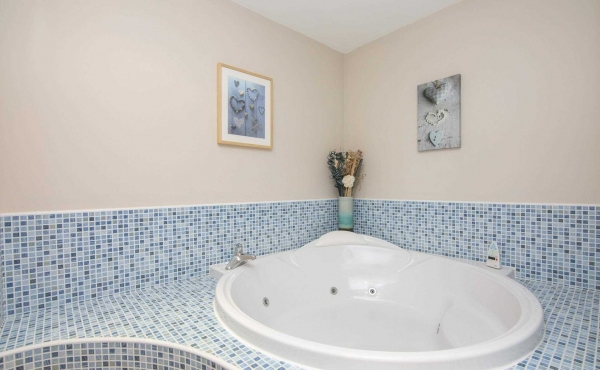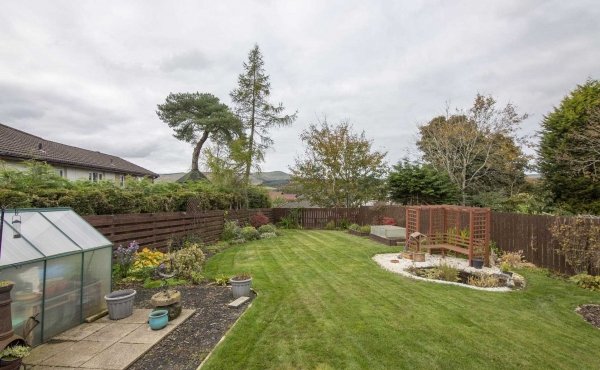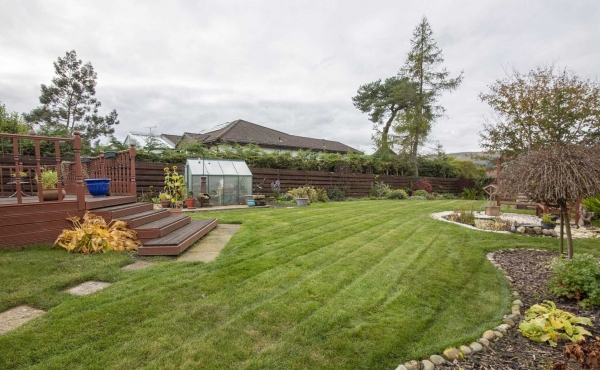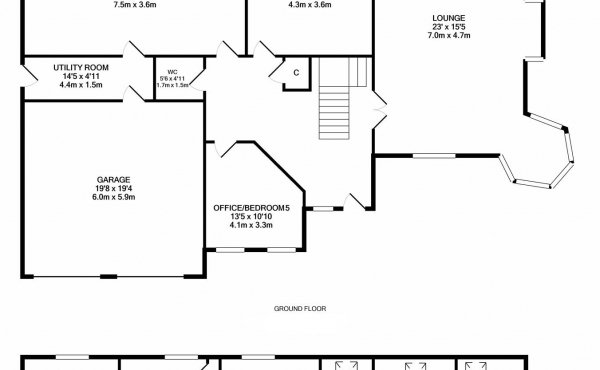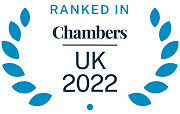Harper & Stone are delighted to bring to the market 9 Gartwhinzean Loan in Powmill. This fabulous family home is situated on an enviable, private corner plot commanding stunning views of the surrounding countryside. This 5-bedroom detached home is presented in immaculate condition with well-kept mature gardens to front and rear.
The accommodation is as follows:
The front door is accessed through a porch offering useful protection from the elements, this opens in to the spacious and bright hallway with split staircase and gallery style landing that is a striking feature.
To the right double doors lead into the lounge with dual aspect views and a feature bay window which adds to the rooms charm. A living flame fire compliments the room.
Next there is bedroom 5 which is situated to the front of the property, a spacious room that is currently utilised as a home office.
There is a large welcoming dining kitchen with generous range of wall and base units in an off-white colour, there is a range style cooker, and integrated appliances that include a fridge/freezer and dishwasher. The wood effect worktops provide very ample prep space with the addition of a breakfast bar and casual dining area.
The conservatory joins into the kitchen and gives access to the well-kept mature rear garden area which offer stunning views to the hills. Leading down from the conservatory steps is a large, decked area which benefits from afternoon sun.
A large utility room is off the kitchen with further wall and base units and appliance spaces for a washer and a dryer and offers access to the double garage and back door.
To complete the downstairs there is a WC with vanity sink. In addition, in the hallway there is an under stairs cupboard for extra storage.
The split staircase leads to all 4 bedrooms on the first floor, the upstairs landing is very bright and spacious and has potential for more office space.
Bedroom 1 is a large double room which has a dressing room together with en-suite 3 piece suite. There are 3 further double bedrooms one of which has a dressing area, and two of which offer en-suite shower rooms all bedrooms have fitted storage.
Finally, there is a good size family bathroom with a modern corner jacuzzi bath with mosaic tiling to finish.
Externally there is a large mono-blocked driveway for several cars together with a front lawn and garden area. The large rear garden has a well maintained lawn with mature shrubs and planters. This includes a shed, greenhouse and pretty pergola.
Powmill is a lovely village with a village shop, milk bar and antiques shop. Further amenities are accessible in Dollar and towards Kinross, where most major supermarkets, leisure facilities and day to day essentials can be found. Schooling is available nearby at Fossoway Primary and Kinross High, as well as Dollar Academy for those wishing to educate in the private sector. Powmill is also ideal for commuters with motorway access nearby to both Perth, Edinburgh and Glasgow.
Council Tax Band: G
EER Band: C
IMPORTANT NOTE TO PURCHASERS: We endeavour to make our sales particulars accurate and reliable, however, they do not constitute or form part of an offer or any contract and none is to be relied upon as statements of representation or fact. Any services, systems and appliances listed in this specification have not been tested by us and no guarantee as to their operating ability or efficiency is given. All measurements have been taken as a guide to prospective buyers only and are not precise. If you require clarification or further information on any points, please contact us, especially if you are traveling some distance to view. Fixtures and fittings other than those mentioned are to be agreed with the seller.
Need legal advice Call us now

