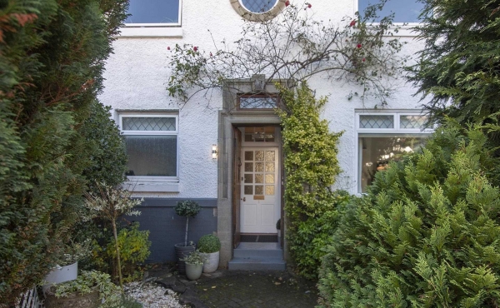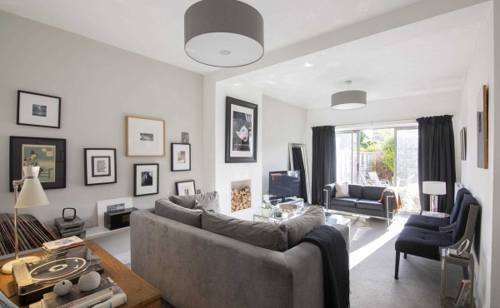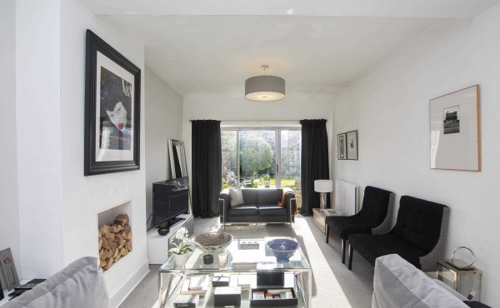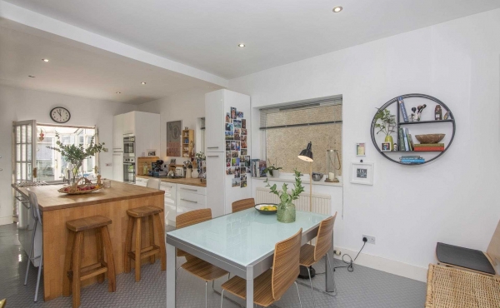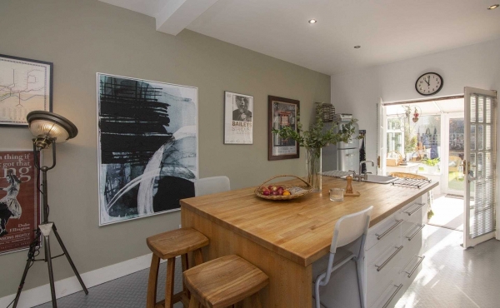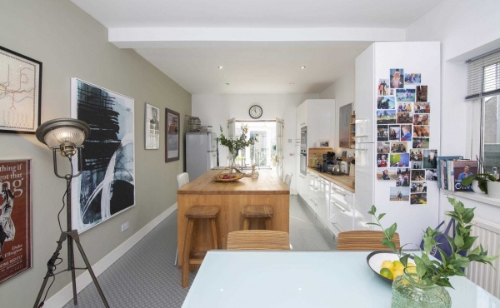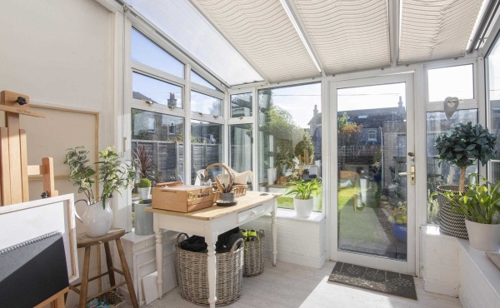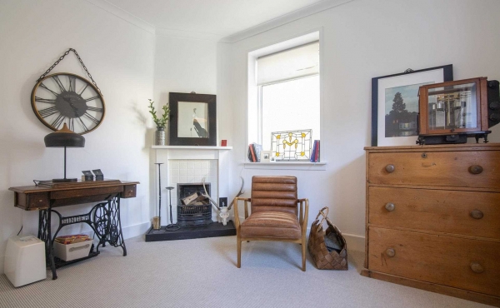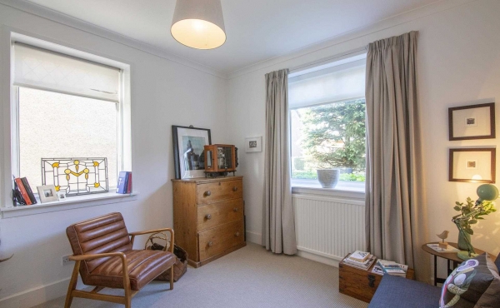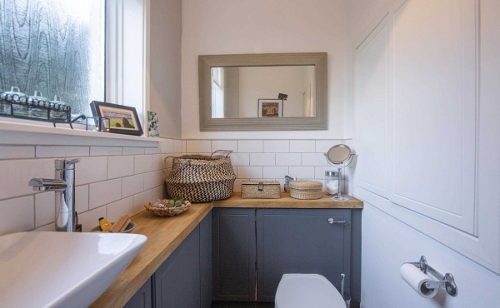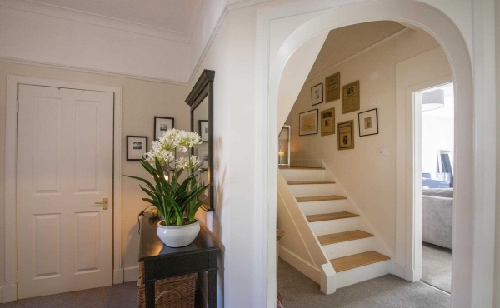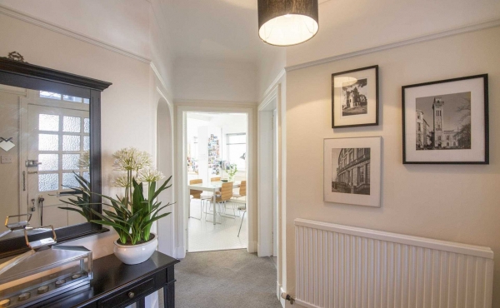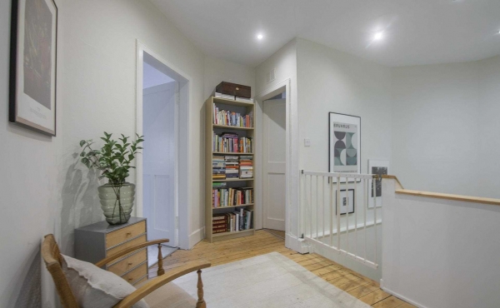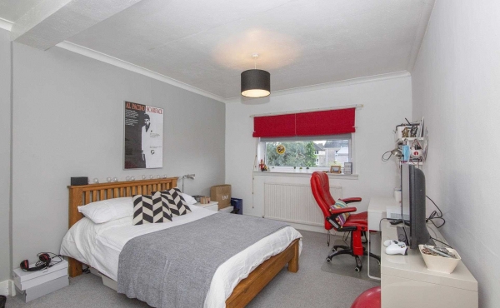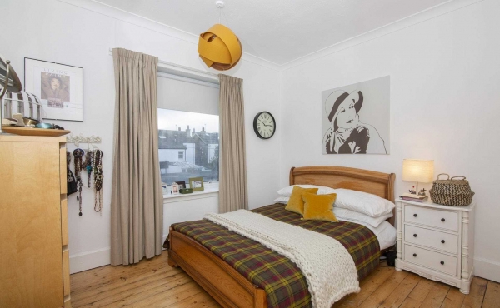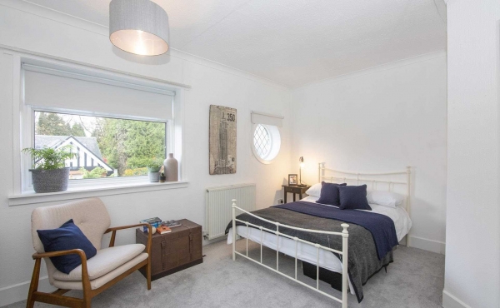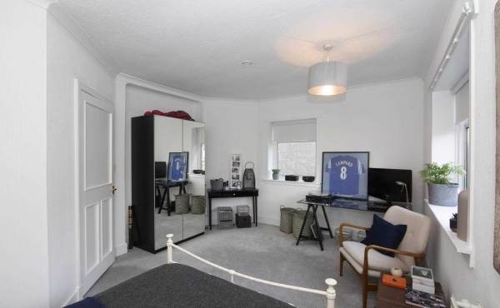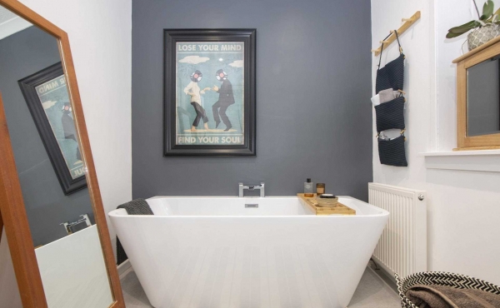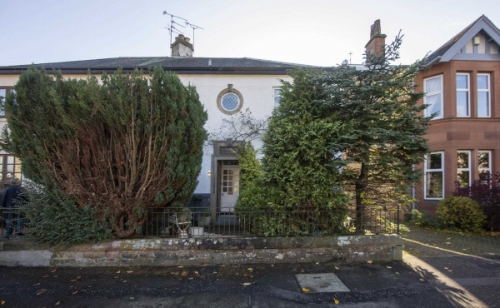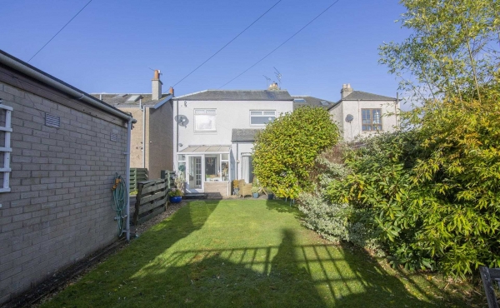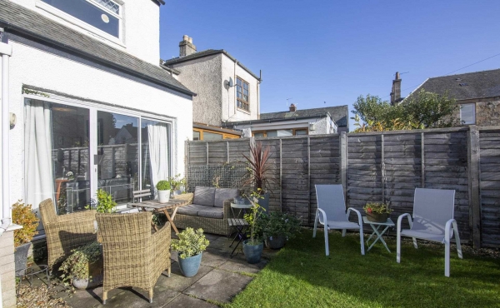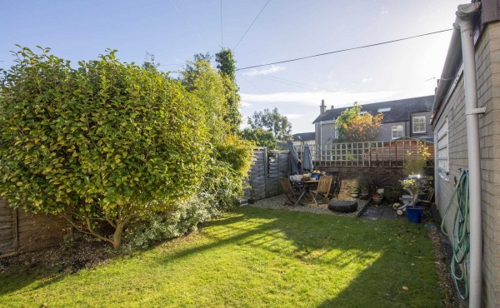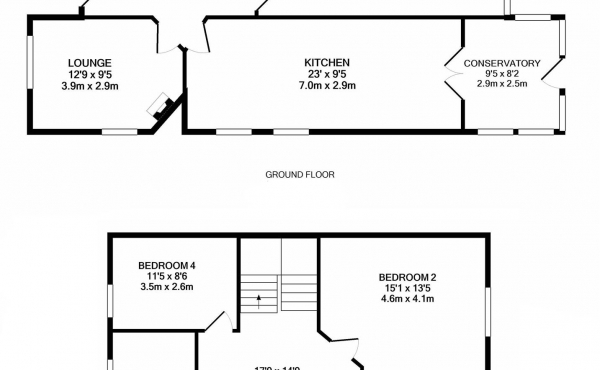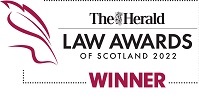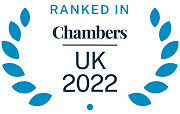Harper & Stone are delighted to bring to the market number 3 Lennox Avenue in Stirling. This semi-detached family home is positioned in a quiet street within walking distance of Stirling town centre and is ideal for commuter links to Edinburgh & Glasgow. Built circa 1927, the property boasts charming character elements such as original solid wood flooring and porthole windows.
Entry to the property is through traditional double solid wood storm doors with ironmongery. The vestibule leads to the main door which is also wooden with glazed panels. The welcoming entry hall provides access to all the rooms on the ground floor. To the immediate left is the downstairs cloakroom with a two-piece integrated suite of wash hand basin and WC with plenty of vanity storage.
At the front of the property is a lovely sitting room with dual aspect windows and feature open fire with neutral tiled surround and wooden mantle. This room could also be utilised as an additional bedroom /study/childrens playroom/snug.
The open plan kitchen/dining area is beautifully finished and provides a generous range of white gloss wall and base units with complementary solid wood worktop. The industrial style flooring is both an aesthetic and practical design choice, providing a contrast to the softer materials fitted as well as requiring low maintenance.
The large centre island providing additional base units is the focal point of the kitchen, with a breakfasting area which makes this a fabulous social space catering to modern family living. Integrated appliances include an induction hob, oven, microwave, and dishwasher with an additional appliance space as well.
Double doors at the far end of the kitchen lead to a cosy sunroom which is ideally positioned to take advantage of the south facing rear of the property. A door from the sunroom leads to the back garden area.
Adjacent to the kitchen is the bright lounge, a large room also positioned at the rear of the property. A glass sliding door and full height windows at the far end again give access to the garden and allows sunlight to fill the room for most of the day.
Completing the ground floor is a deep storage cupboard, which is currently utilised for coat and shoe storage as well as a kind utility area with plumbing for a washing machine and two appliance spaces.
A solid wood staircase leads to the first floor where there are four double bedrooms and the family bathroom.
Bedroom one is immediately left, it is a very generous double room. The window to the rear allows in the South sun and brings a brightness to the room.
Adjacent to bedroom one is bedroom two, again facing the rear of the property and provides double fitted wardrobes. Bedroom three is also a very large room and faces the front of the property. A romantic porthole window adds a lovely character aspect to this room. Bedroom four is currently utilised as a home office, which is especially appealing in current times, yet is also a double room.
The family bathroom has been recently upgraded with neutral stone effect tiling to the floors and partial subway tiling framing the shower wall. The four-piece suite comprises a generous shower cubicle with glass enclosure, statement freestanding bath, wash hand basin with vanity storage and WC.
Loft access is on the first floor landing with Ramsay ladder and is fully floored for excellent storage. The loft spreads across the entire breadth of the house and could be converted into a usable room with planning consent.
Externally, a shared drive leads to a single garage with up and over door as well as access from a side door. The rear garden is South facing, with a patio area acting as a cosy suntrap and a further sitting area at the far end of the lawn.
Viewing of 3 Lennox Avenue is highly advised to appreciate all this property has to offer.
The sale will include all fitted floor coverings, light fittings, window coverings and integrated appliances where applicable.
Council Tax Band F
EER Band D
Lennox Avenue is set in an established residential area, within a short walking distance to the centre of Stirling. As well as the excellent shopping facilities the city has to offer, there are numerous sites of historical significance such as Stirling Castle and the Wallace Monument. Schooling is available nearby at both primary and secondary level and the region is well served by independent schools with Fairview International Bridge of Allan, Dollar Academy and Morrisons all within a short commute. Stirling University, which includes the MacRobert Arts Centre, is also within easy reach. Motorway access to Glasgow (24 miles) is one of the UK's most dynamic cities with outstanding shopping, excellent theatres, and a thriving business district. Edinburgh (37 miles) and Perth (33 miles) are also easily accessible by motorway. Regular trains from Stirling serve Glasgow, Edinburgh, and The North for the many daily commuters in the City.
Leisure and recreational facilities in and around the city are excellent including Stirling Golf Club and The Peak. Stirling is on the edge of some of Scotlands most beautiful countryside, including the Trossachs and Loch Lomond National Park. Stirling is the Gateway to the Highlands.
IMPORTANT NOTE TO PURCHASERS: We endeavour to make our sales particulars accurate and reliable, however, they do not constitute or form part of an offer or any contract and none is to be relied upon as statements of representation or fact. Any services, systems and appliances listed in this specification have not been tested by us and no guarantee as to their operating ability or efficiency is given. All measurements have been taken as a guide to prospective buyers only and are not precise. If you require clarification or further information on any points, please contact us, especially if you are traveling some distance to view. Fixtures and fittings other than those mentioned are to be agreed with the seller.
Need legal advice Call us now

