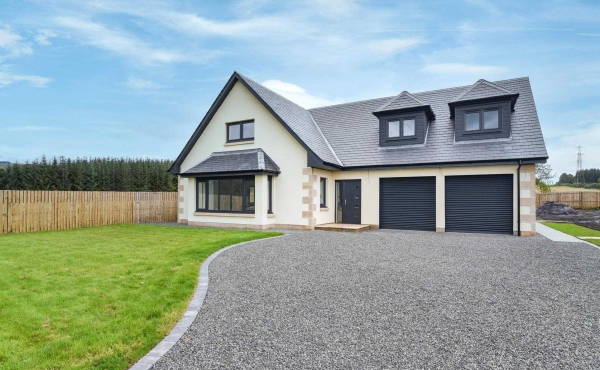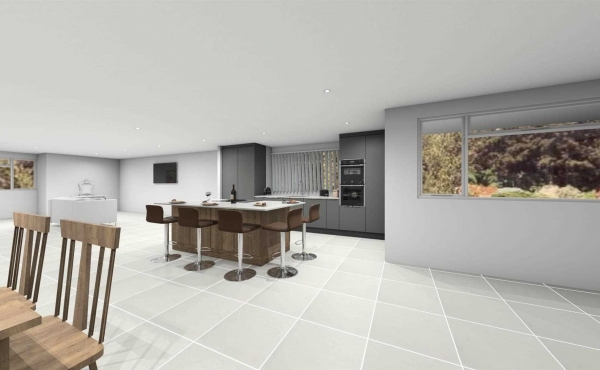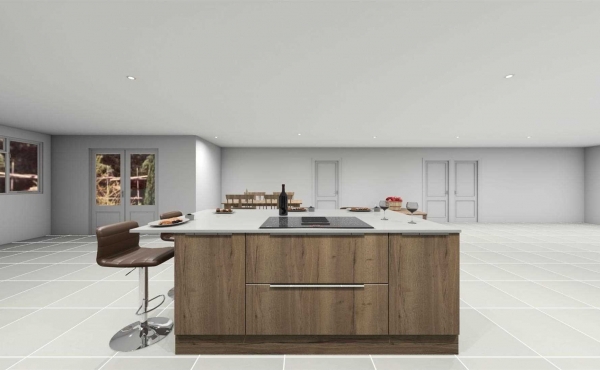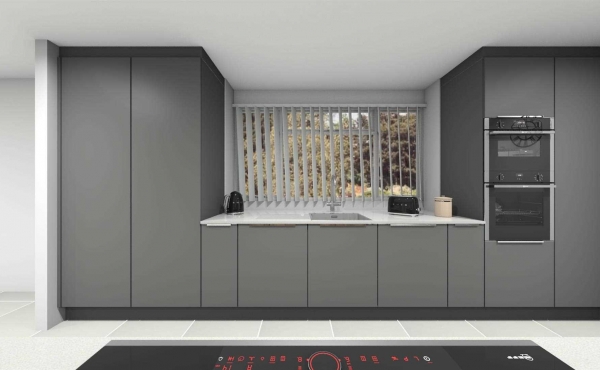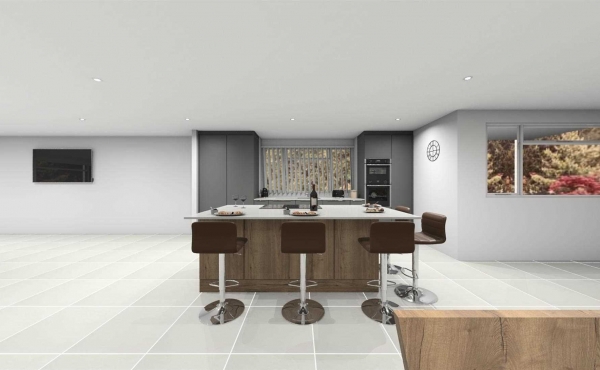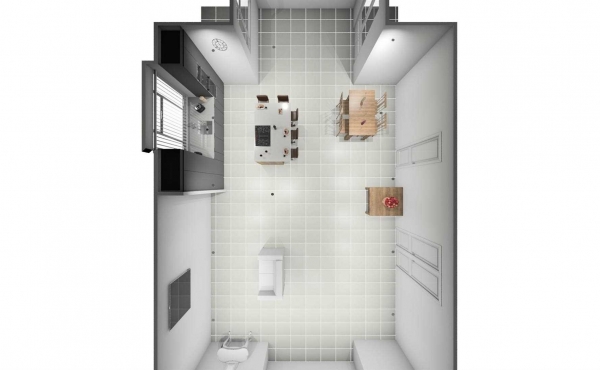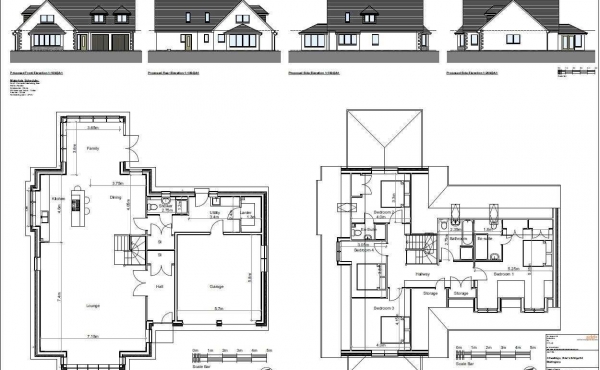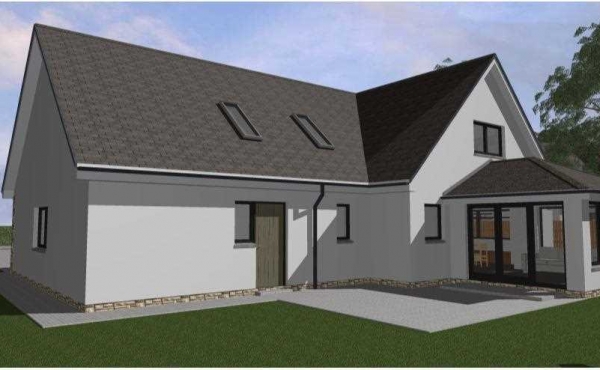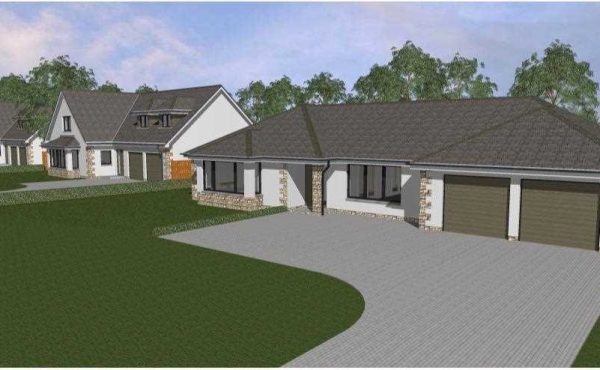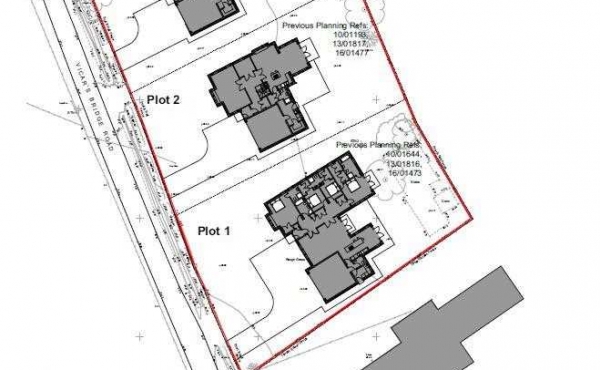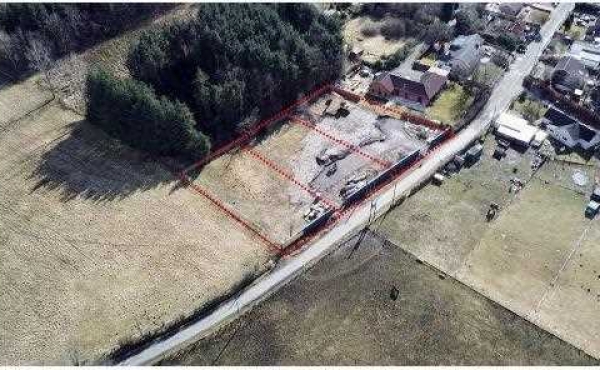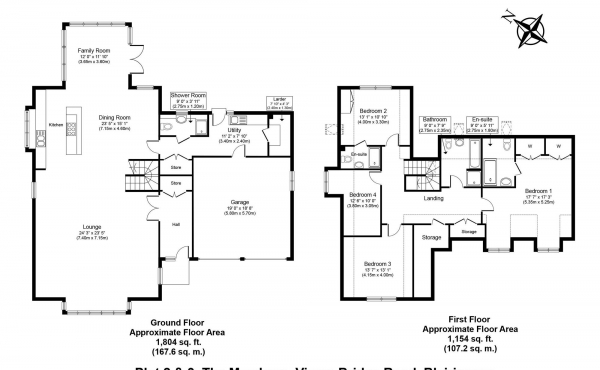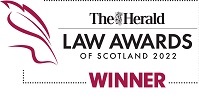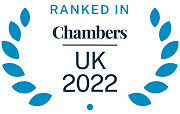Harper & Stone are delighted to bring to the market the remaining two plots of the exclusive development at The Meadows in Blairingone. The property on plot 2 boasts 266.9sqm (2872.9sqft) with a total plot area of 900sqm.
Located on Vicars Bridge Road, the development of three executive properties is currently in its early stages, giving prospective purchasers the opportunity to contribute to specific installations and finishings. Among these are the option to choose aspects of the kitchen and potentially alter the ground floor layout if desired. Potential kitchen designs can be seen in the CGI drawings included.
The proposed ground floor is a grand open plan living space, with areas designated as a kitchen with island/breakfast bar and dining, family room to the rear of the property and a large lounge facing the front. From the family room, French doors lead to the rear garden area.
The back hallway provides a ground floor shower room. The hall then leads to the utility room and larder. The utility room provides a utility sink as well as additional appliance spaces. The integral double garage is conveniently accessed from the utility room.
The first floor provides 4 generous bedrooms. The master bedroom will be a bright room with two large windows to the front, double fitted wardrobes and an en suite shower room.
Bedroom 2 will also include a fitted wardrobe with the added benefit of an en suite shower room. This room would be an ideal guest bedroom with the privacy the en suite provides.
The remaining two bedrooms will both be generous double rooms, with aspects to the front and side. The family bathroom will provide a full-size bath with separate shower cubicle, with high quality finishings. Completing the first floor are two cupboards, one of which will be a linen cupboard and the other will make use of the eaves for storage.
Heating is provided by an air source heat pump system with underfloor heating on the ground floor.
Externally, there will be a large driveway and gardens to the front and rear mainly laid to lawn.
The sale price will include the newly fitted kitchen and bathrooms, but floor coverings will be an additional cost.
S Ewing & Sons Ltd Building Contractor was a finalist in the The Herald Property Awards for Scotland in 2018 for best new build and best small development. More recently, a property conversion in Great Stuart Street was voted in the top 100 homes in Scotland with coverage in the Homes & Interiors Scotland Magazine.
Blairingone is a small village in Perth and Kinross located near Dollar. Ideal for commuter links across Scotland, links to Glasgow, Edinburgh, Perth, Dunfermline and Stirling are all very easily accessible. Primary schooling is available nearby at Fossoway Primary, and secondary schooling is available at Kinross High School or Dollar Academy. The town of Dollar (about 2 miles away) has a host of amenities including a general store, post office, delicatessen, butchers, beauty salon and hairdressers, cafes, opticians, a restaurant and local pub. There is also a dental practice, doctors surgery and pharmacy all within the village. In addition there are nature walks through Dollar Glen and from Castle Road leading to Castle Campbell.
IMPORTANT NOTE TO PURCHASERS: We endeavour to make our sales particulars accurate and reliable, however, they do not constitute or form part of an offer or any contract and none is to be relied upon as statements of representation or fact. Any services, systems and appliances listed in this specification have not been tested by us and no guarantee as to their operating ability or efficiency is given. All measurements have been taken as a guide to prospective buyers only and are not precise. If you require clarification or further information on any points, please contact us, especially if you are traveling some distance to view. Fixtures and fittings other than those mentioned are to be agreed with the seller.
Need legal advice Call us now

