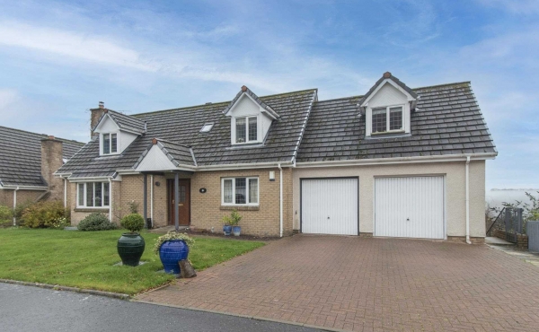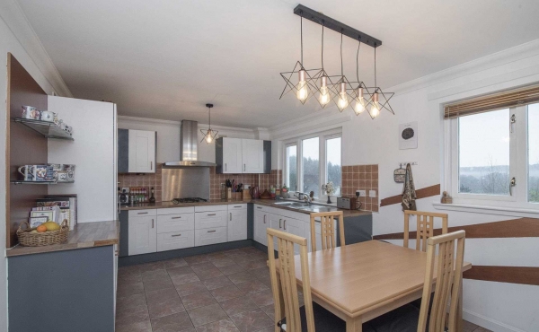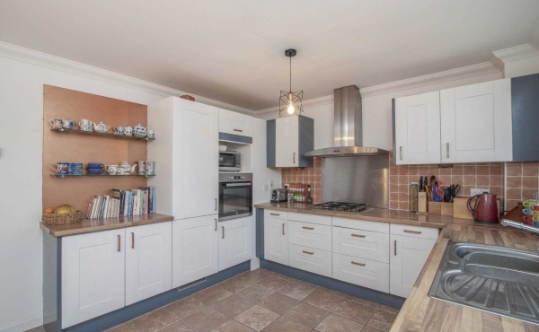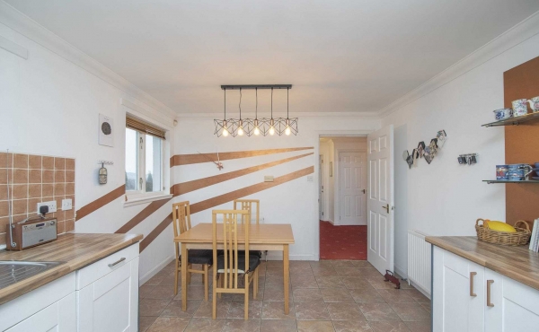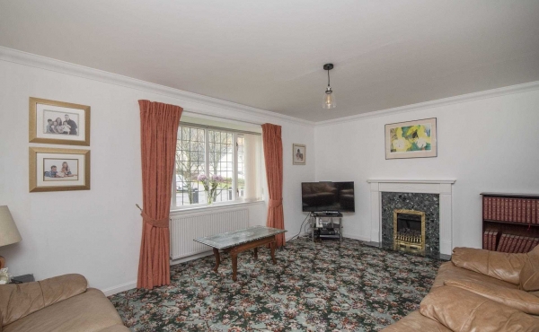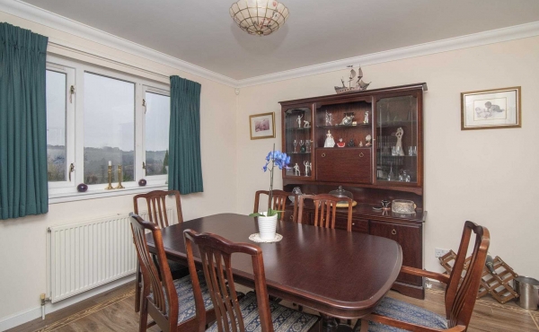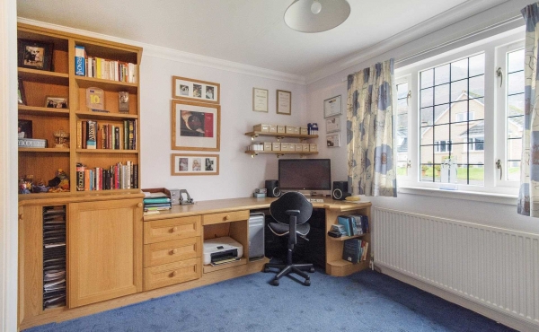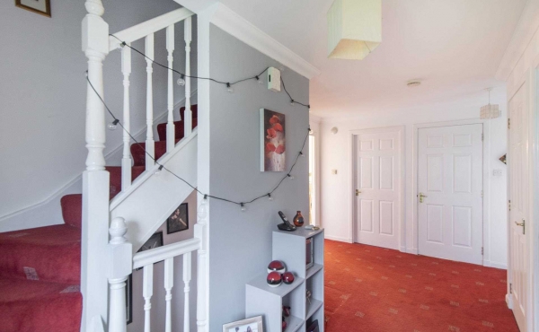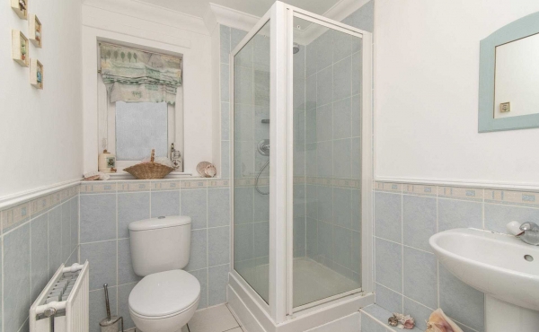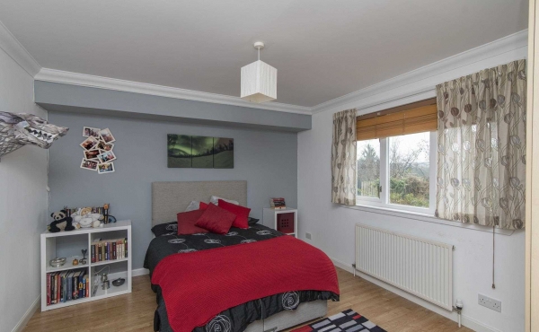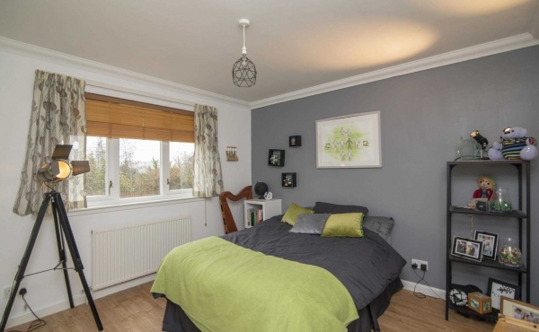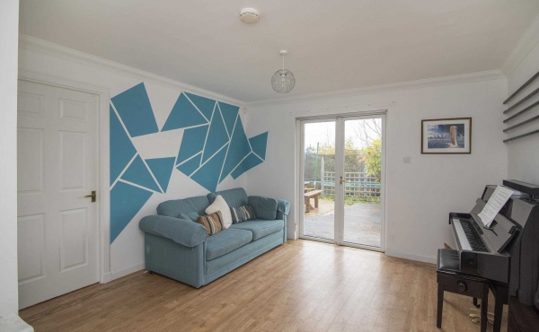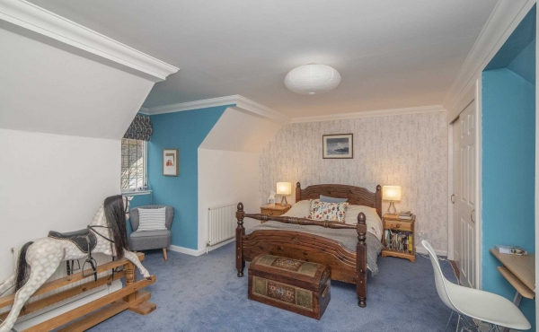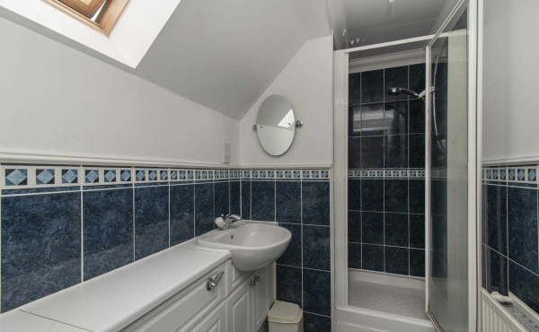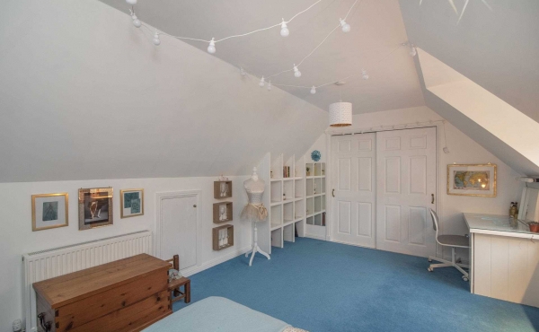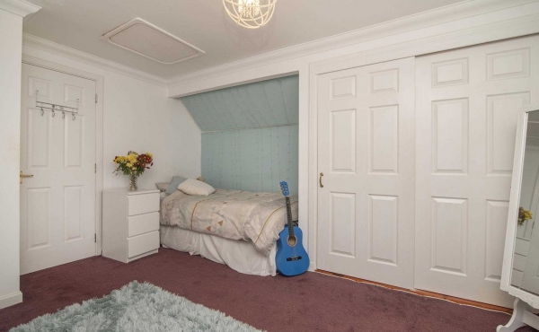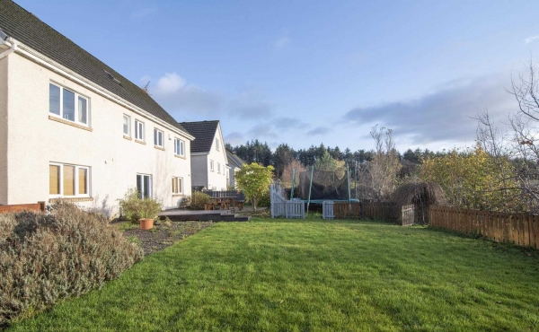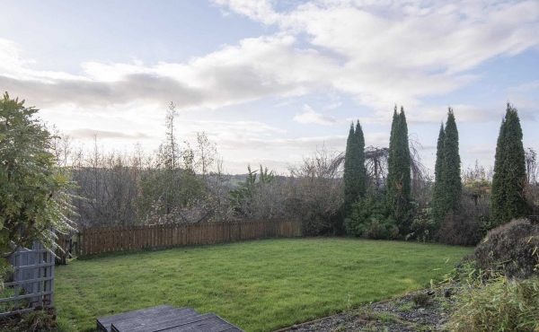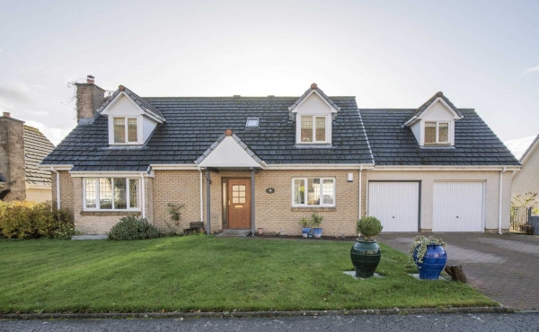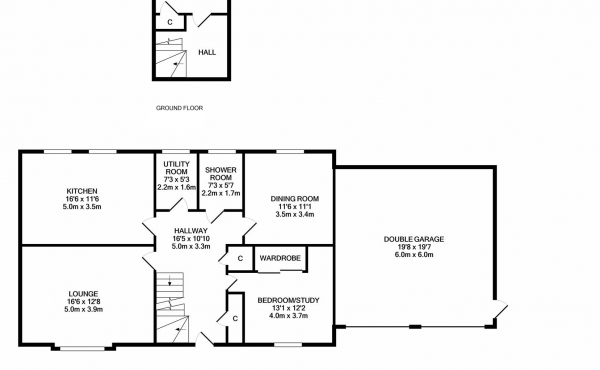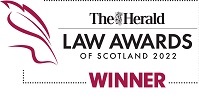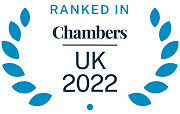Harper & Stone are delighted to present to the market 18 Bards Way, a bespoke individually built family home, in a particularly sought after development within the Hillfoots town of Tillicoultry.
At the front of the property is a double garage with monoblock driveway accommodating room for two cars and lawned front garden with well established borders. Access to the home is via a covered porch leading to a solid wood door. Stunning views of the Ochil Hills grace the front of the property.
On entering No 18 a light, bright capacious hallway gives entry to the formal lounge, kitchen, dining room, shower room, utility room and bedroom/office.
The formal lounge is spacious and front facing with a living gas flame fire. The kitchen is rear facing with a sunny aspect to the south. It is equipped with an excellent range of wall and base units. There is a four ring gas hob, built in oven, stainless steel extractor fan, integrated dishwasher, and fridge freezer. Adjacent to the kitchen is a separate utility room with space for two appliances.
There is a shower room next to the utility room comprising of shower cubicle, wash hand basin and WC.
The dining room also faces the back of the property and is blessed with beautiful panoramic views to make mealtimes a joy! Finally, on this level is the office space housing built in desk and shelving units, a welcome addition under the current climate. This room has previously been utilised as a bedroom.
A short staircase leads down to the base level with a modest hallway. The hall leads into what is currently a sitting area/music room a lovely well-lit space with patio doors leading to the back garden. Two generous double bedrooms lead off the central living space, both with fitted wardrobes. Laminated flooring runs right through this bottom level, complementing the flow of the layout. There is potential to convert current generous storage space into a shower room to create a separate independent living quarter.
Progressing to the upstairs level the Master bedroom presents built in wardrobes, dressing table, coomb ceilings and an en suite shower room. Next to the master bedroom is a family bathroom comprising bath, hand basin and WC with velux window.
Bedroom 2 again hosts coomb ceilings, fitted wardrobe and feature window. Continuing through bedroom two is a further bedroom which could also be utilised as a dressing room, nursery or playroom and also benefits from fitted wardrobes. There is access to the loft space through a hatch, and copious storage space over the eaves.
Externally there are gardens to the front and rear. The back garden is south facing and happily drinks in the sunshine all day. This area comprises a lawned area, decking area, play area and a generous patio ideal for al fresco dining and entertaining. At the back of the main garden is a small gate which leads down to a tree-lined secret garden. A drying area sits to the left hand side.
Overall, the property has wonderful potential to be a happy family home incorporating spacious living both internally and externally within a quiet and beautiful setting.
The sale will include all fitted floor coverings, light fittings (with exception to kitchen lights), window coverings, and integrated appliances.
Council Tax Band G
EER Band C
Tillicoultry is a popular village centrally located along the Ochil Hills. Ideal for commuter links across Scotland, links to Glasgow, Edinburgh, Perth, Dunfermline and Stirling are all very easily accessible. Primary schooling is available within the town and secondary schooling is nearby at Alva Academy. The renowned Dollar Academy is just 5 minutes drive in the next village. The town has a host of amenities including a general store, post office, butchers, beauty salon and hairdressers, cafes, opticians, a variety of takeaway restaurants and local pub. In addition, Sterling Mills Shopping Village is centrally located.
IMPORTANT NOTE TO PURCHASERS: We endeavour to make our sales particulars accurate and reliable, however, they do not constitute or form part of an offer or any contract and none is to be relied upon as statements of representation or fact. Any services, systems and appliances listed in this specification have not been tested by us and no guarantee as to their operating ability or efficiency is given. All measurements have been taken as a guide to prospective buyers only and are not precise. If you require clarification or further information on any points, please contact us, especially if you are traveling some distance to view. Fixtures and fittings other than those mentioned are to be agreed with the seller.
Need legal advice Call us now

