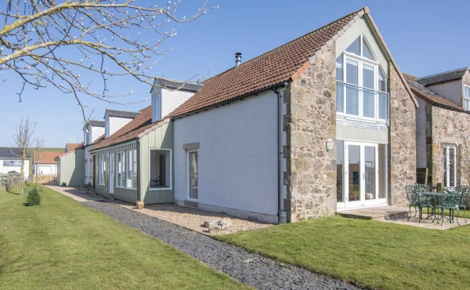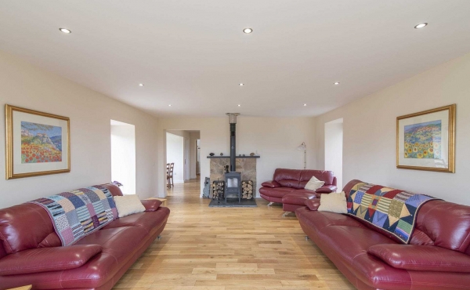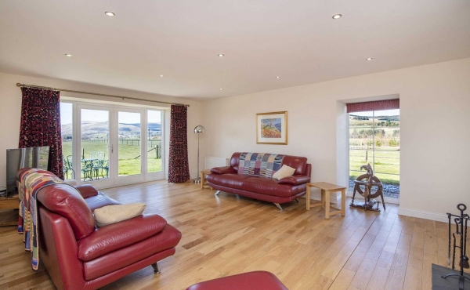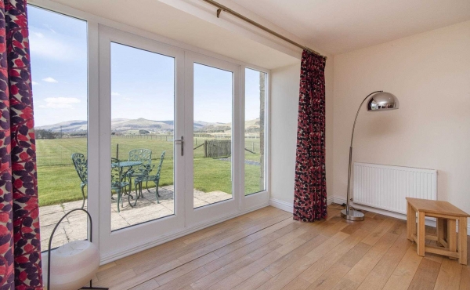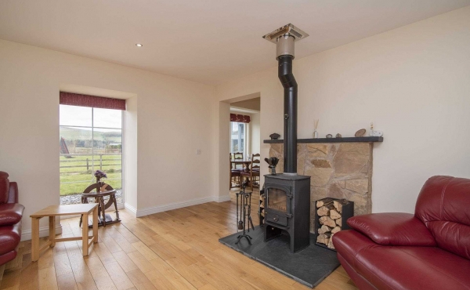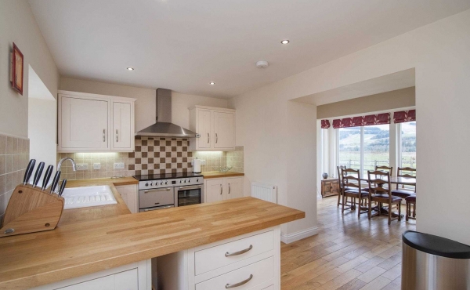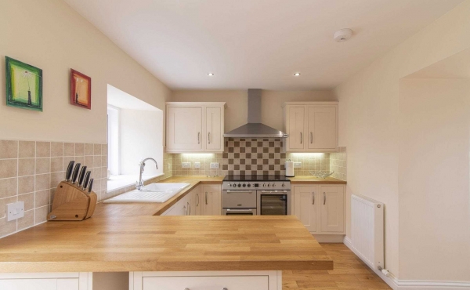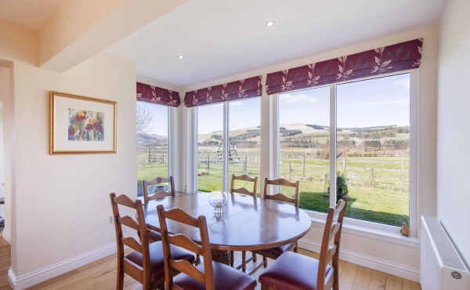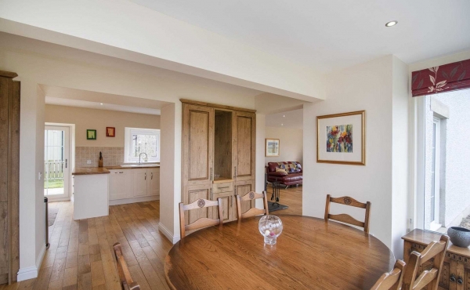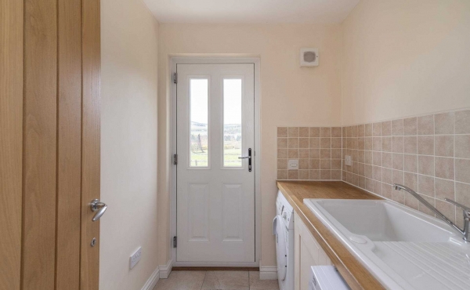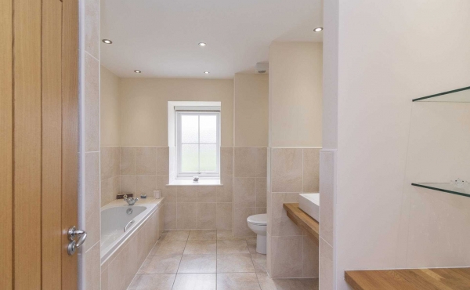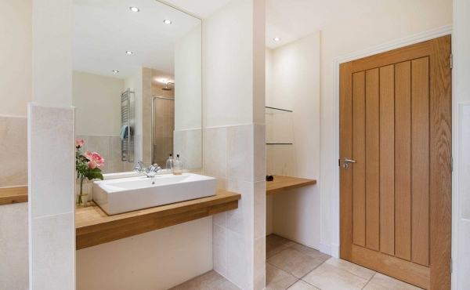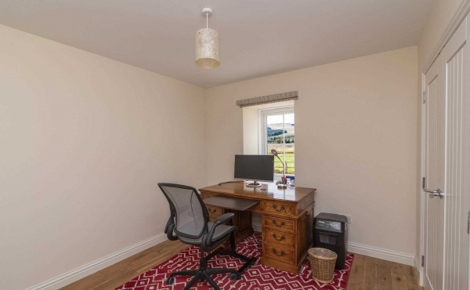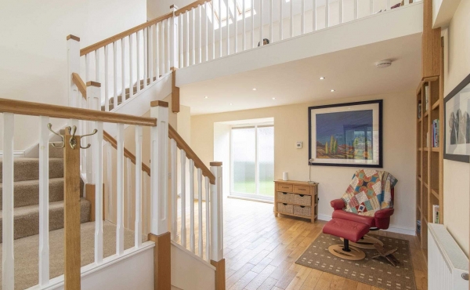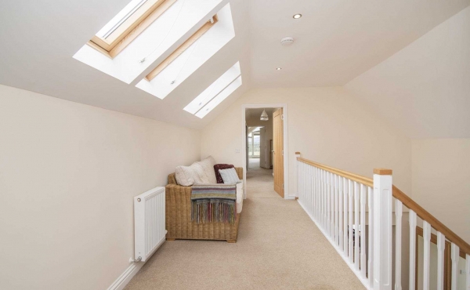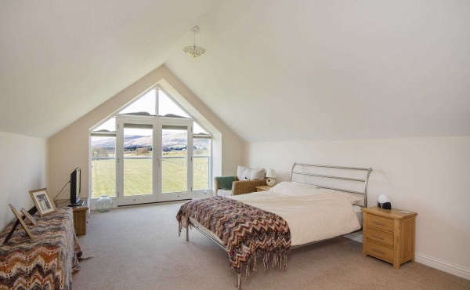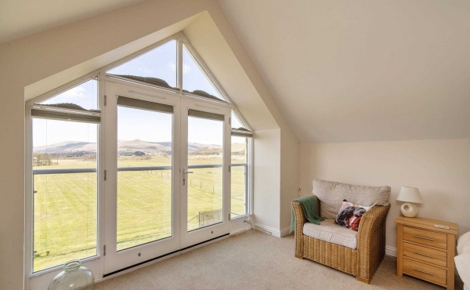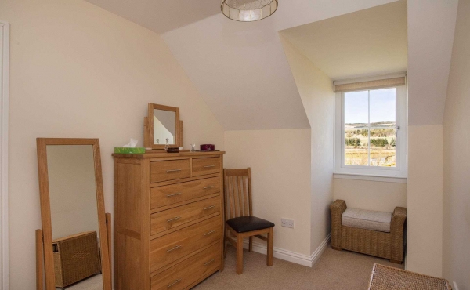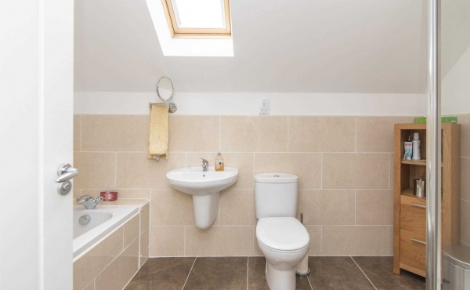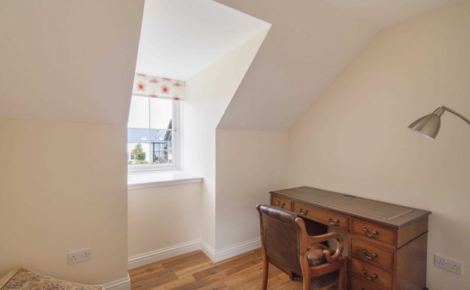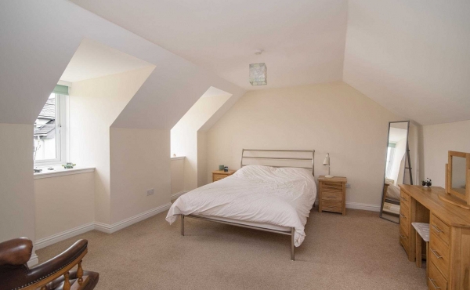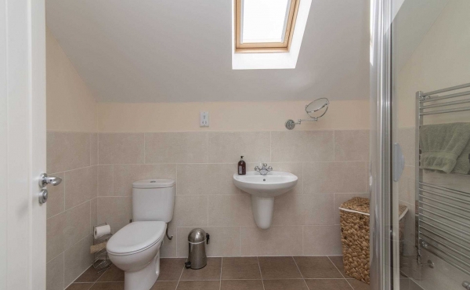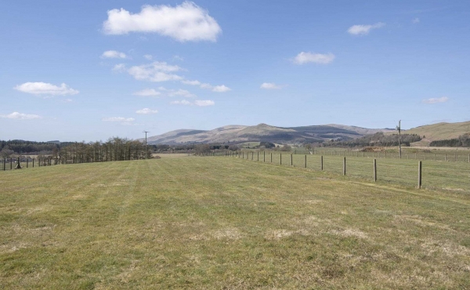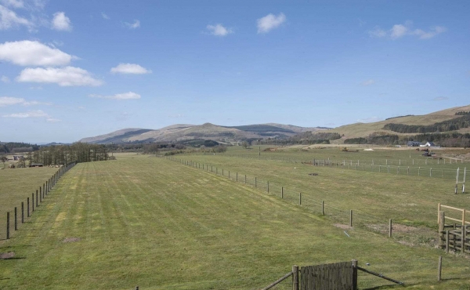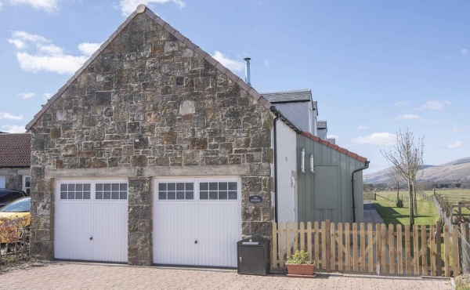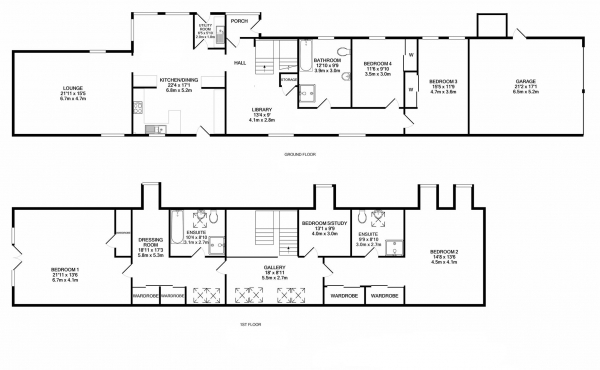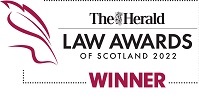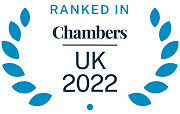Harper & Stone are delighted to bring to the market The Granary which is a luxury, converted former granary which enjoys an enviable and sought after setting within an exclusive residential development of 7 dwellings in total all of which are varied and unique property styles. The Granary is set in an idyllic semi- rural location benefitting from enviable panoramic views to the Ochil Hills and surrounding countryside yet is convenient for all amenities including major road networks which provide ready access to the most important business and cultural centres throughout Scotland.
Entry to the property is through a solid oak door into a spacious vestibule with striking picture windows looking onto the hills. From here the bright hallway is complimented with stunning handmade carpentry storage units. To the right is the utility room complete with sink and spaces for a freestanding washing machine and tumble drier. The partially glazed UPVC back door offers external access.
Returning to the hallway on the right hand side is the dining space boasting picture windows again allowing in copious amounts of light and access to panoramic vistas. To the left-hand side is the kitchen fitted with an excellent range of cream wall and base units finished with an oak worksurface. There is a range style cooker with overhead extractor hood, integrated dishwasher, fridge freezer and microwave.
The expansive living area features French doors leading to a patio area at the back of the property and a beautiful wood burning stove with slate hearth detail. Moving back to the hallway is a large storage cupboard followed by a modern bathroom comprising bath, separate shower, feature handbasin and WC in white. Bedroom 4 is currently utilised as a study/office space, a must if working from home. Bedroom 3 is presently used as a sewing/crafting room and provides fitted wardrobes.
The wooden spindled staircase leads to the first-floor accommodation with a sizeable landing/seating area with Velux windows allowing the natural light to flood in. Access to the Master bedroom suite is to the right, comprising the en-suite bathroom with bath, separate shower, handbasin and toilet. There is a dressing area and then two further built-in double wardrobes. The Master bedroom is a stunning room featuring floor to ceiling windows fitting into the gable end of the house with double doors in the centre. A perfect place to sit, relax and drink in the natural beauty of the surrounding vicinity.
To the left of the landing is a study followed by a walkway leading to bedroom 2, the en-suite bathroom servicing this room is to the left comprising walk in shower, hand basin and WC. Again, the guest bedroom is a light bright space with views to the side of the property.
The Granary has a gross internal floor area of approximately 250 square meters and features many extra touches such as feature window seats, built in storage units, a mixture of natural solid oak and white internal doors, an exceptional opportunity for flexible family living.
Externally there are private garden grounds surrounding the property with a large section of land to the rear which extends to approximately 3 acres in total. The grounds are surrounded by fencing and off road parking is available at the front, along with access to the double garage.
The sale will include all fitted floor coverings, light fittings, blinds, curtains, integrated appliances, washing machine and tumble dryer.
Fossoway is a rural village set amidst the backdrop of the Ochill Hills and is within 5 miles of the M90 motorway links and Kinross which has a wide selection of local shops, banks, cafes and hotels. The area is well catered for with a wide selection of social/recreational and sporting facilities and there is also the stunning Loch Leven Nature Reserve. Schooling is available locally at Fossoway Primary and Kinross High School whilst private schooling is available at Dollar Academy, Glenalmond and Strathallan. There are school buses available at the end of the access road.
Council Tax Band G
EER Band D
IMPORTANT NOTE TO PURCHASERS: We endeavour to make our sales particulars accurate and reliable, however, they do not constitute or form part of an offer or any contract and none is to be relied upon as statements of representation or fact. Any services, systems and appliances listed in this specification have not been tested by us and no guarantee as to their operating ability or efficiency is given. All measurements have been taken as a guide to prospective buyers only and are not precise. If you require clarification or further information on any points, please contact us, especially if you are travelling some distance to view. Fixtures and fittings other than those mentioned are to be agreed with the seller.
Need legal advice Call us now

